Companies with startup cultures don’t have a rulebook like conventional workplaces. They work anytime, and from anywhere. They don’t restrict their employees, and in general, let the creativity flow into their work.
Caring about building the right office should be the last thing they should be thinking. Right?
Well, um, not really.
Don’t get me wrong. If you are a company/startup with a single-digit employee headcount and relatively young, then working from a rented apartment, or meeting with clients in a cafe with free Wifi is probably the best idea. Having an office will bring numerous distractions and you need to focus on making your business profitable right now.
But…
If the cash has already started flowing in, and your focus is now on growth, having a proper work space becomes crucial.
Our story
Around a year and a half back, we were in a similar situation.
We were in a Tier-2 city, bootstrapped, making money, and operating out of a rented, redesigned bungalow.

With customers from around the world, and recognition on reputed platforms, we were in a good place.
But we didn’t want to stay in that place.
We wanted to grow.
Fast forward to today, we’re on a steady path to growth, closing Enterprise deals every month, and travelling around the world to get to know our customers better.
How exactly did we achieve all of this from a Tier-2 city?
Well, that is a story for some other time. But I’ll let you in on one secret for now…
None of this would’ve been possible if we hadn’t designed a workspace to be the face of our company. A better place to attract and retain better talent. A place with the capacity to house resources that can help us grow.
We moved into our new office a few months back. But last week, we officially launched the first few pictures of the office on Facebook. And everyone went crazy.
Praises started pouring in, blogging platforms started publishing stories about the office, and we had our fair share of spotlight.
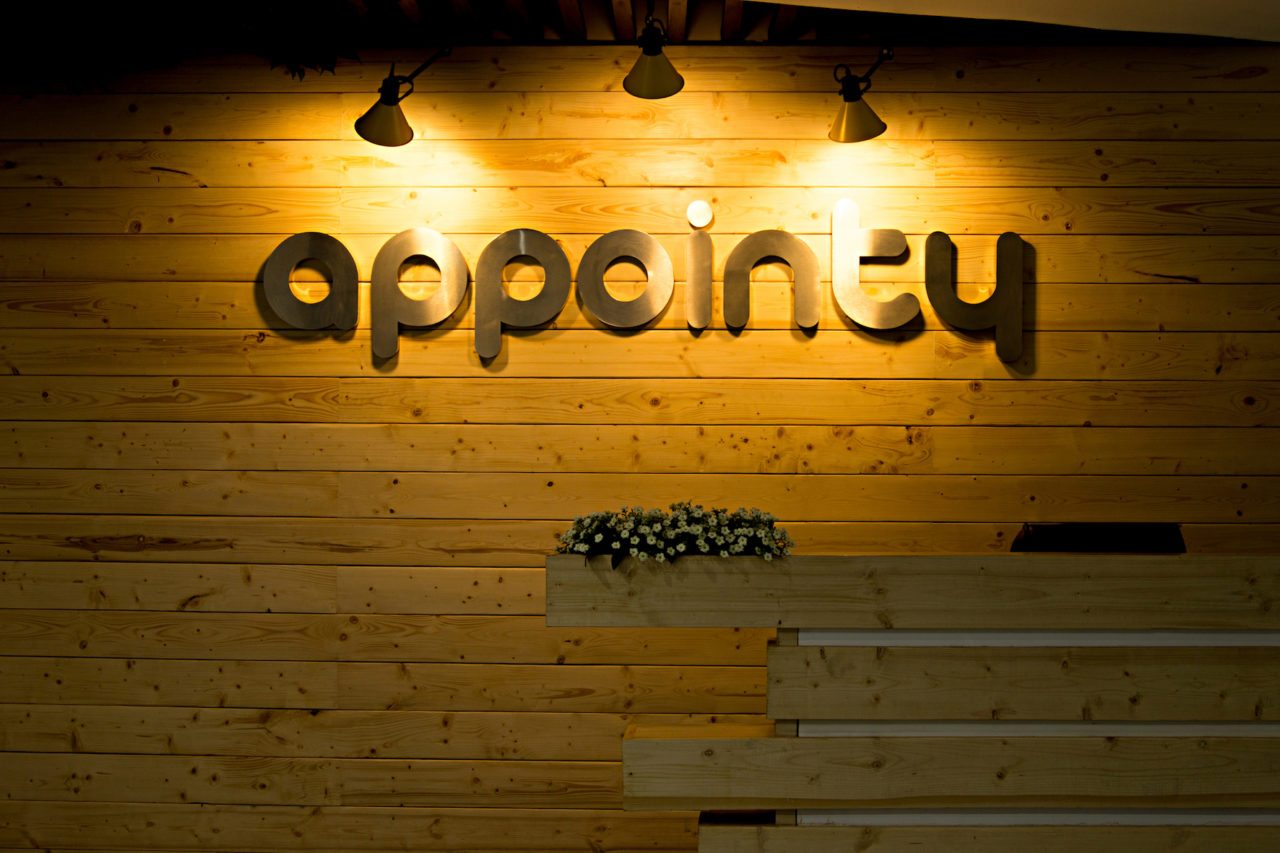
Amidst all this, I realised we never told the story about the need for such an office and how we built it from scratch. So I’m putting together a post telling the real story behind the building of our new office, and how we solved numerous challenges that we encountered on our journey to grow with it.
Looking back, it took us two years, hundreds of blogs, hours of brainstorming, and our fair share of mistakes after we could put it all together correctly.
From CEOs young and old, to interior designers, to Company VPs, I hope everyone can find something to make things easier for them in this blog.
We had certain defining issues that were important for us:
Class and Sophistication
A company’s office can be a clear representation of its stature. Not only can it send out a direct message, it can actually build an image of your business in the mind of your audience. We were playing in the major leagues and we wanted our office to represent that. This was kept in mind while designing the entire place. The automatic glass doors, clean spaces, sophisticated furnishings, and big, shiny glass walls makes the place look like a high-end establishment and very classy.
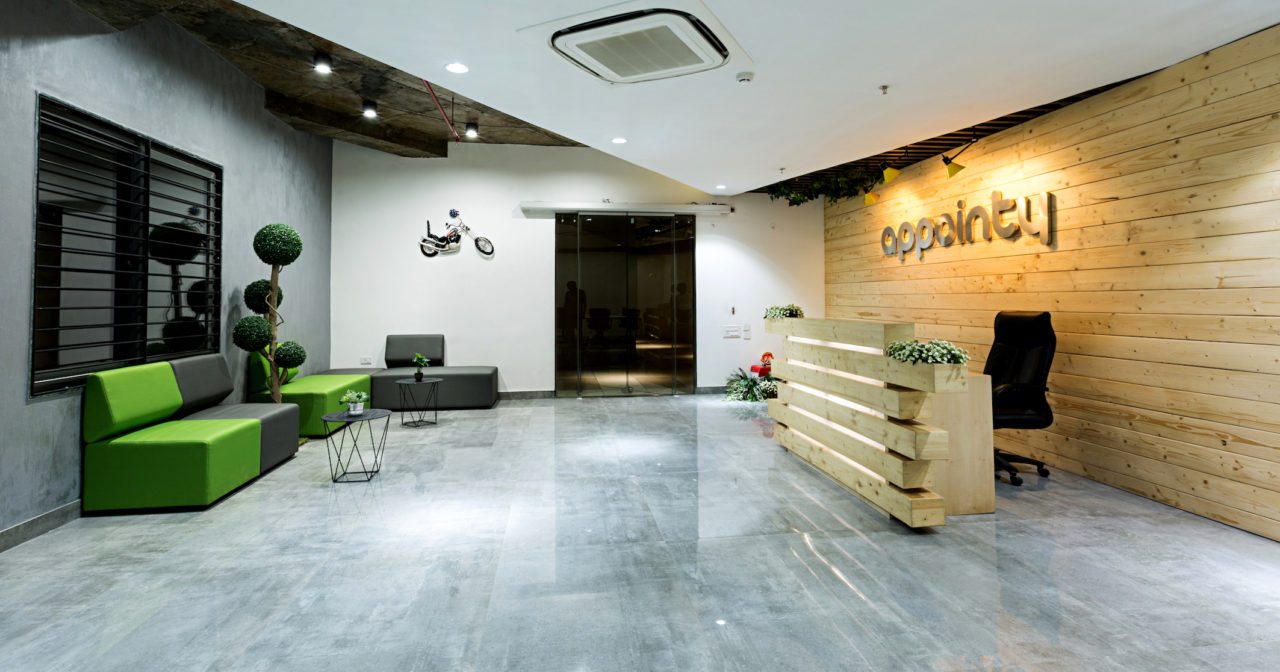
This is the Office Reception area.
2. Startup aesthetics
Yes, we wanted to add an element of class and sophistication in the office.
But we like to have our fun too!
Being cool and quirky has always been our thing. Deviating from that would just feel wrong for our in-house team. So we decided to strike a balance between the two. We planned the office space such that we can keep our main workstation space more to our own taste. Also, wherever we thought things were getting too formal for our taste, we threw in something fun to resonate with our spirits.
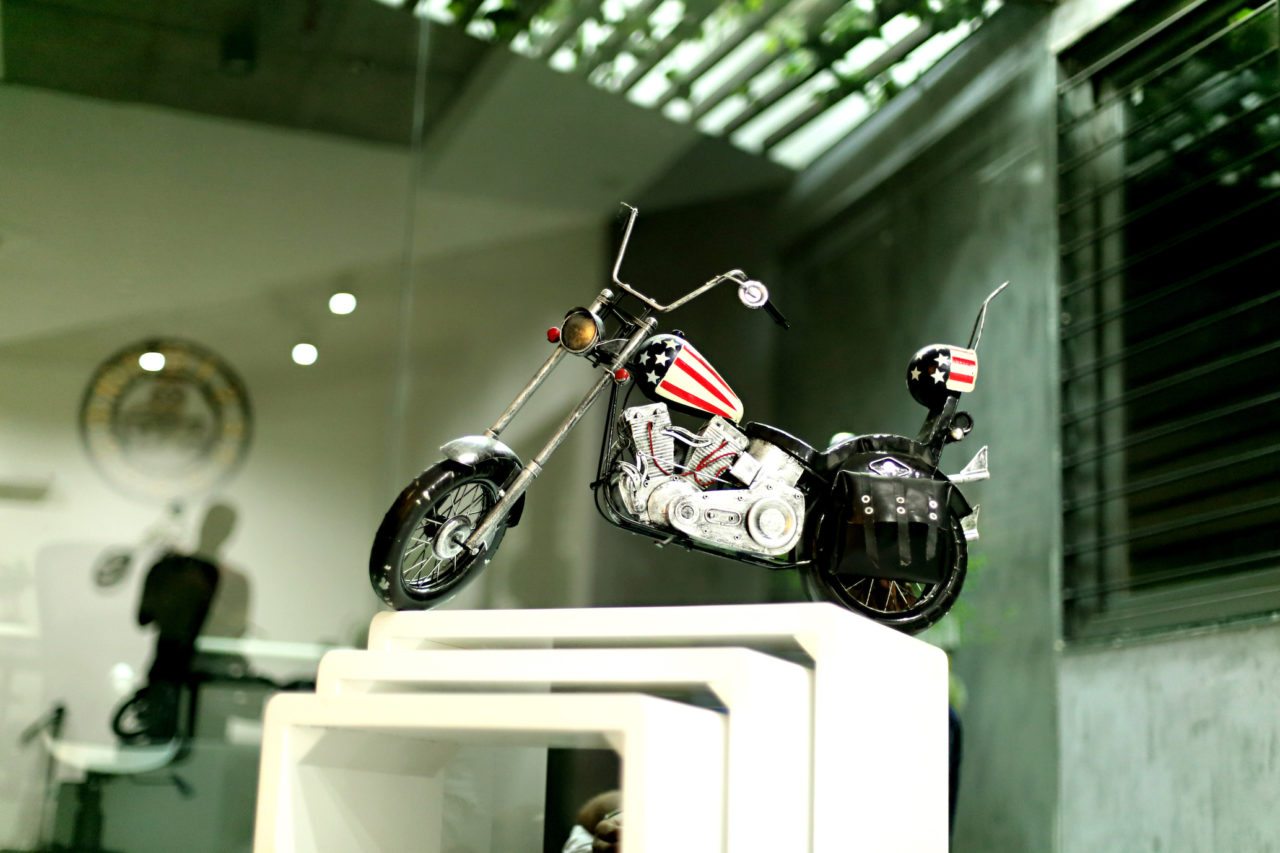 Just like this beautiful Harley Davidson model ❤️
Just like this beautiful Harley Davidson model ❤️
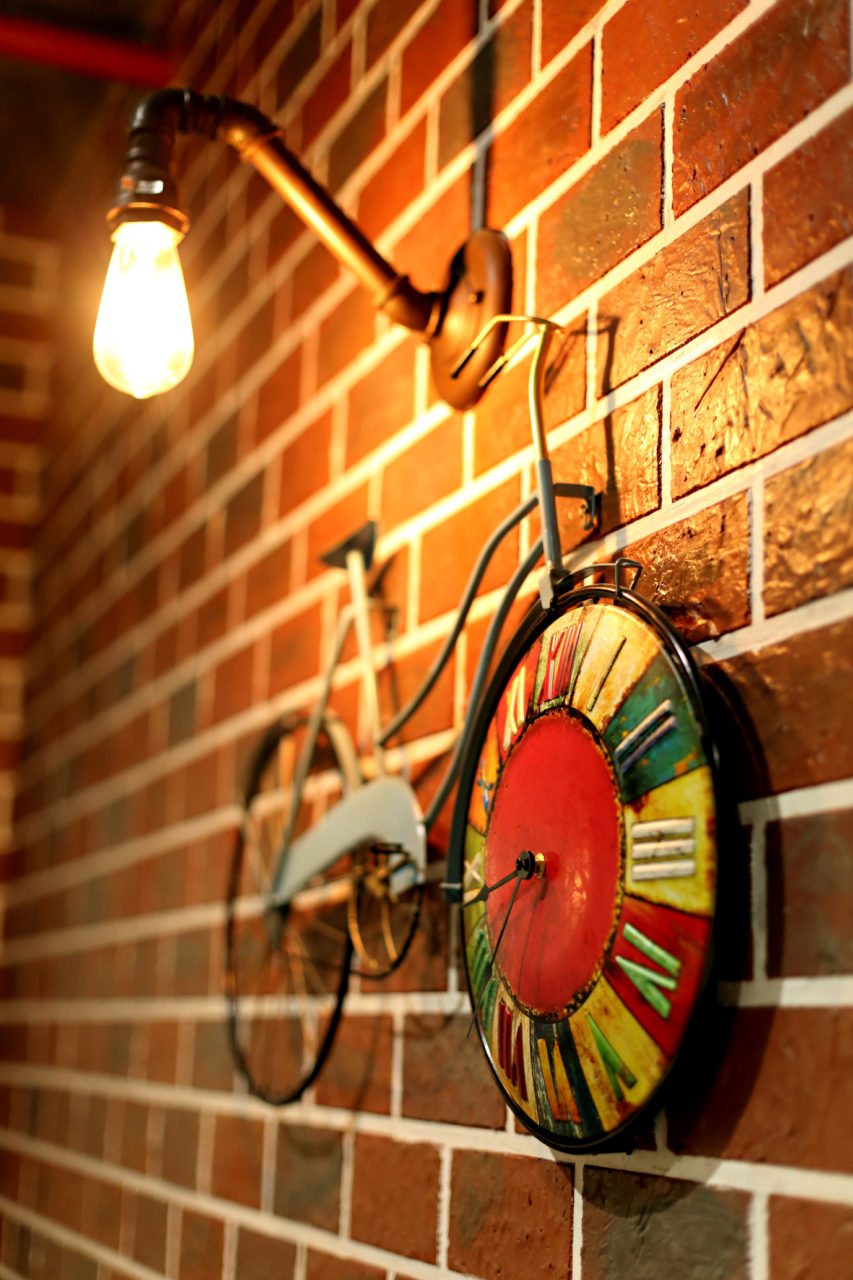
Or this rustic Bohemian clock ????
And chairs we got straight from Winterfell! ❄️
3. Security
We are a youth driven company. We needed to provide our team with the option to work anytime they want. To achieve this, having a secure environment was non-negotiable. As a result, the entire office is constantly under CCTV surveillance with at least one security guard present at all times. Moreover, we’ve tried to embed security in our office at two different levels: User level and Space level.
User level: Only team members can enter the main workstation area. All doors have a biometric system installed that allow only team members and staff to open them.
Space level: The office is designed in a way that anyone who visits for a meeting can conveniently wait outside and isn’t required to be given entry in the main workstation. With 2 mini-meeting rooms, and one Conference room, there is ample space to accommodate people even if multiple meetings need to be held at the same time. Even the Garage area which is meant for events is accessible independently from the outside.
4. An open cultured Work space
An open cultured workspace is where everyone from the CEO to the interns sit together. The upside to this arrangement is the fact that it allows people to be on the same page. You need not decide something, and then hold a meeting to announce it to other people. You can simply lean across the desk and inform them. Moreover, because of effective communication, the flow of information and knowledge is faster. There’s no confusion, and problems get solved quickly.
We experimented with this in the last office and loved the concept. Hence, carried it with us in the new office as well. Although, we did a minor tweak and added a divider between the two faces of the tables for reduced distractions.
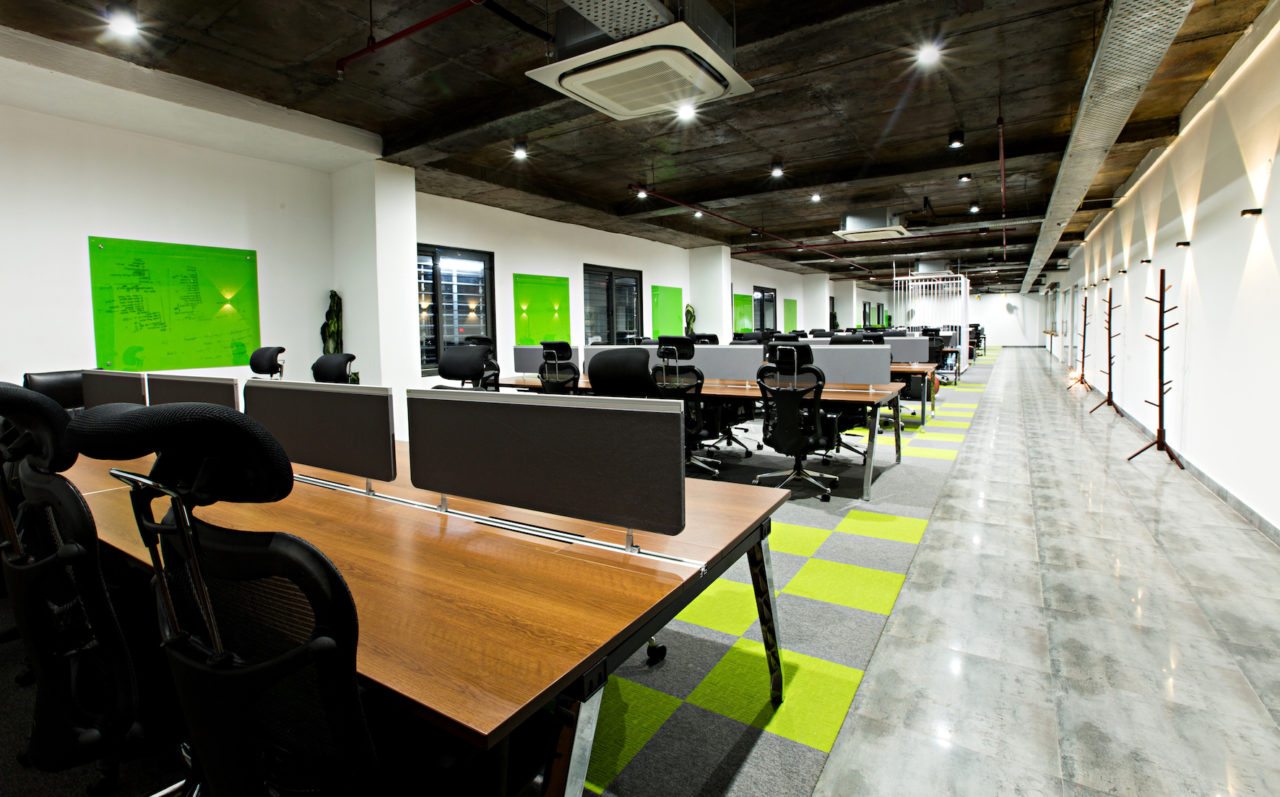
Small dividers allow improved communication yet cut off distractions
Special areas and why we built them?
The Garage
Problem: In our vision, growth didn’t necessarily mean making more money. It meant making more money from where we are based. To find people who could help us scale, we needed to manifest a startup culture in our region. We’ve been doing our part by hiring interns and training them, but we never had a dedicated space for this purpose.
Solution: When we moved in to a 11,000 sq. feet office, we dedicated an entire area to this purpose. We like to call it the Garage.
With a 150 inch projector screen and a superior sound system, our Garage provides a perfect space for conducting training sessions, seminars, and events. And the best part is, since it’s completely independent from the main work stations, we can even conduct events on regular working days.
In fact, just this weekend we conducted a 24-hour Hackathon with over 30 students working with our tech mentors day and night. It was a blast.
The Garage is a multi-purpose room that serves other purposes too. It provides ample space for our expanding team to sit and conduct weekly Scrum meetings, training sessions, and practice demos and presentations on the big screen.
Sometimes, it doubles up as our own personal movie hall too!
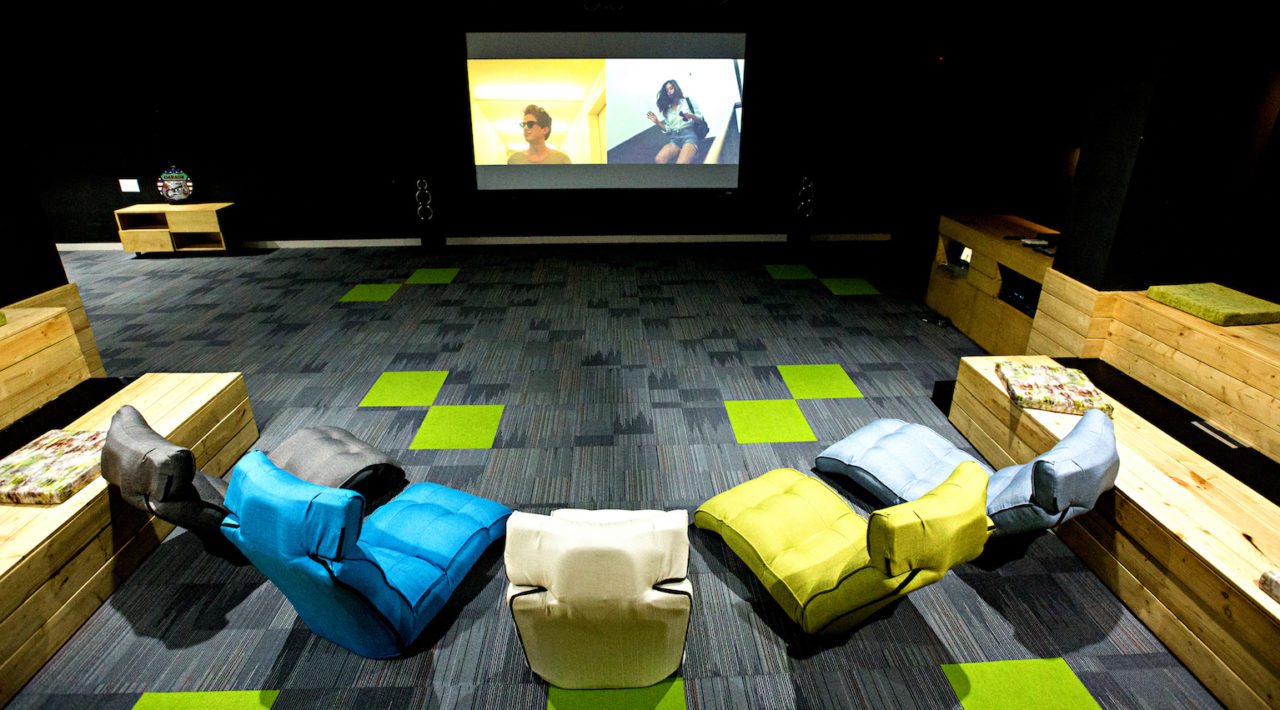
The Garage is home to a 150-inch screen, an audiophile class-7.1 Wharfedale sound system, and cosy recliners.
2. The Brainstorming Room
Problem: During the course of our entire startup journey, we’ve made a lot of mistakes. But we try to make the best of our mistakes by analysing why they happened in the first place.
While doing this, we noticed a trend.
Most of the times, mistakes were made due to miscommunication regarding some work. We realised that whenever we try doing something without discussing ideas about it, the end product is always flawed.
Solution: This realisation led to the idea of Brainstorming room. Having an open work culture couldn’t mean that you can’t discuss ideas with your team out loud in the fear of disturbing everyone. That’s why we dedicated a space for it. The room is just adjacent to the main work area and has soundproof transparent glass walls.
With lots of seating, and whiteboards, this room lets ideas and discussion soar without interruption.
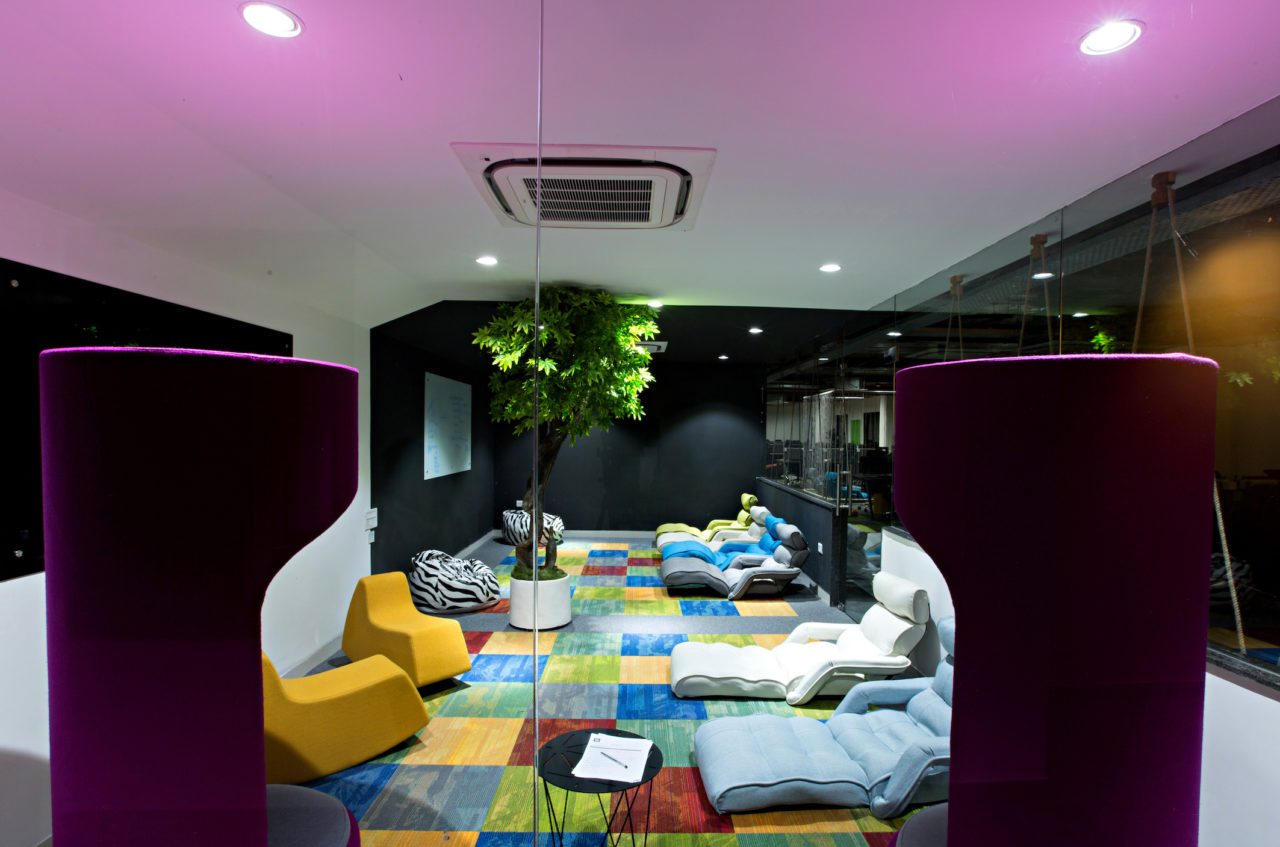
3. The R&D Room
Problem: An open workspace works best for us. But there’s no denying that sometimes you need a silent corner to sit, focus, and get work done.
Solution: We designed one simple room. With no props. And soundproof. For days when we need our own peaceful spot to work, we find solace in the R&D room.
4. Breakout Zones
Challenge: In a profession such as ours, which needs the employees to sit and work all day, resolving health issues become crucial.
Solution: We tried tackling with this problem at multiple levels.
- By choosing high quality ergonomic chairs which can be adjusted in a variety of ways.
- By providing a variety of seating options, from rocking stools to bean bag chairs, and fur stacked recliners.
- By installing massage chairs in the area between workstations so that employees can use them any time to relax and stretch.
These areas with a variety of places to sit and work in between our main workstations are the Breakout areas. Apart from this, they also break the monotony of the office space in general.
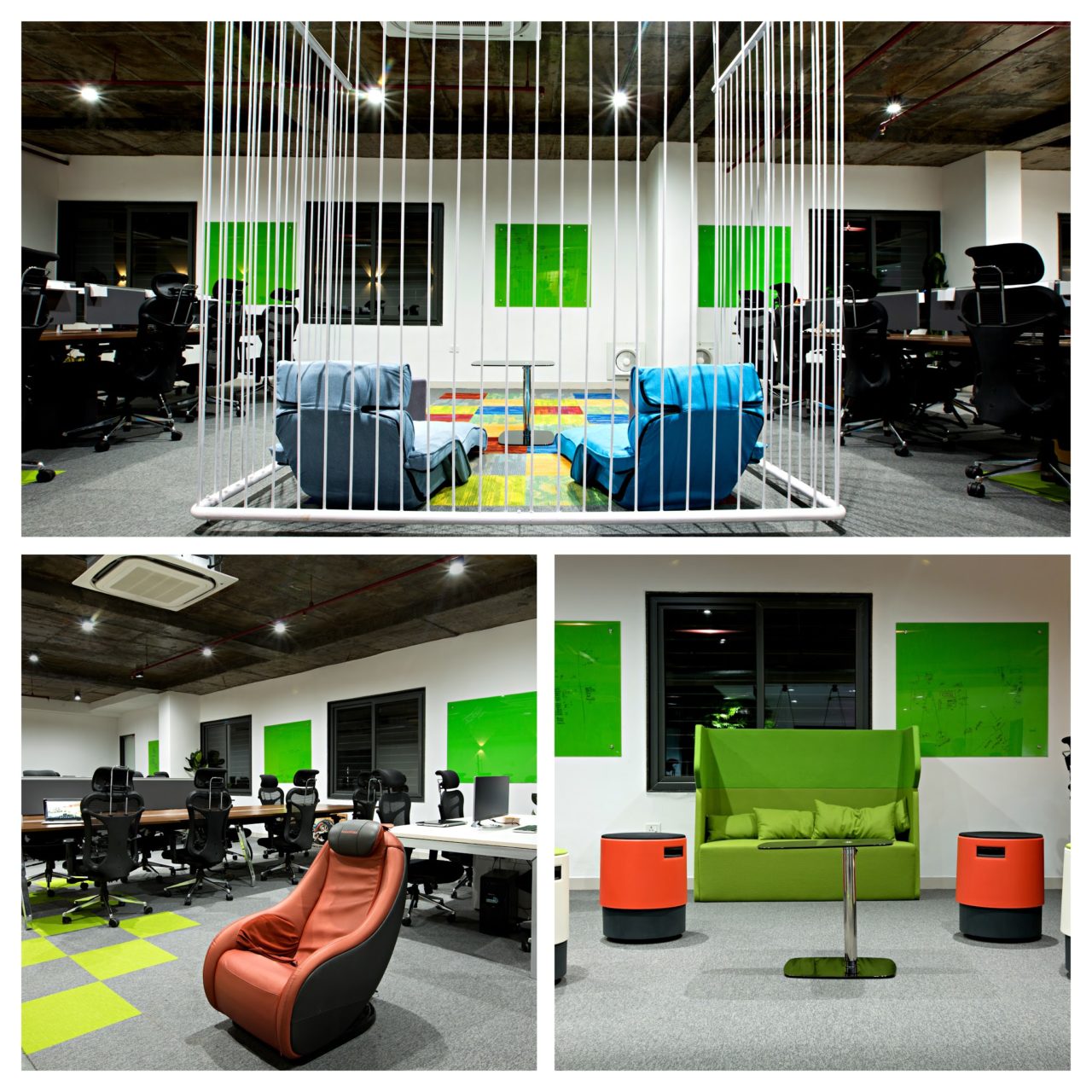
Massage chairs, varied seating, and tables in breakout areas
5. The Cafeteria
The benefits of introducing a fun play zone to your workplace is unparalleled. So are those of having a proper place to share food and conversation. We decided to design an area in the office which reaps both these benefits at once.
Welcome to our Cafeteria. A multi-purpose area to eat, play, and destress.
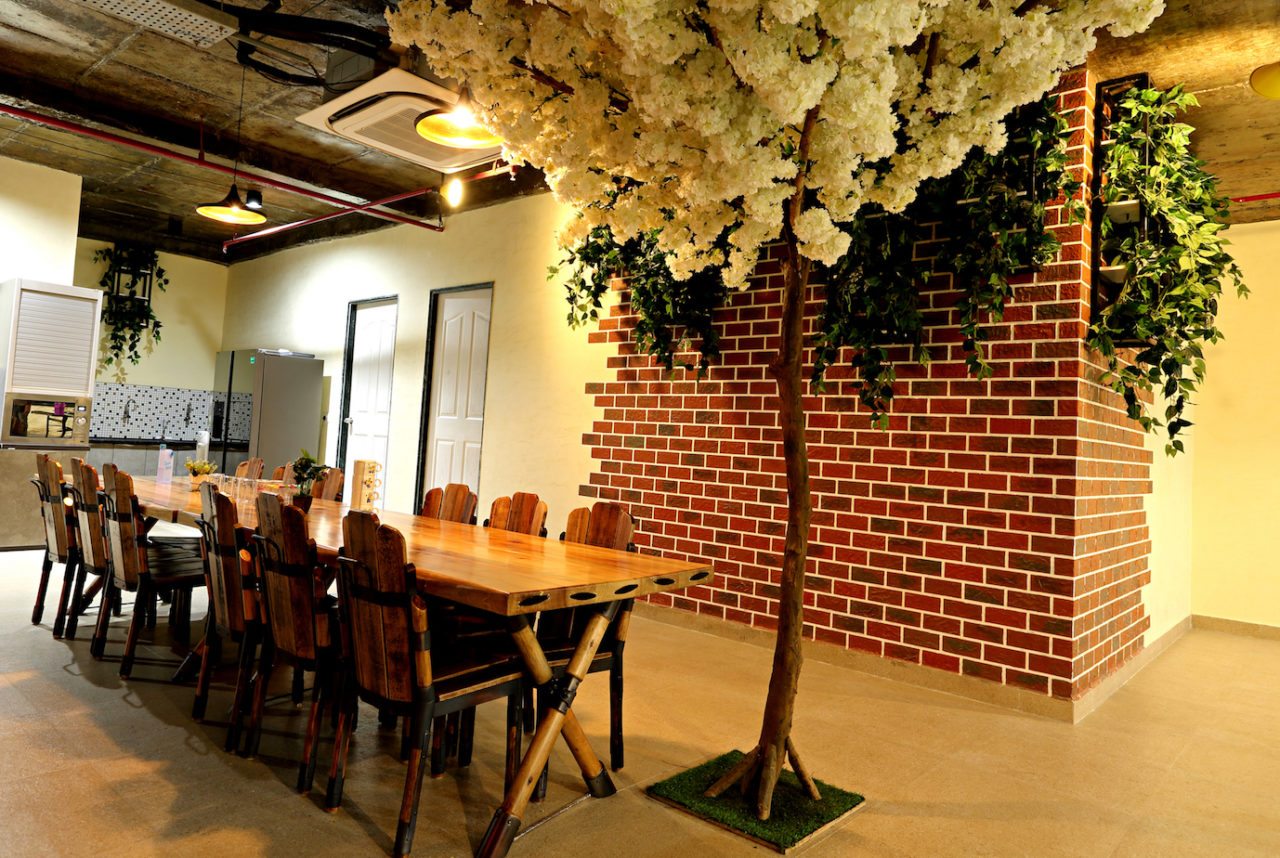
Our lunch/dinner/breakfast- table. Inspired by a famous restaurant in our city, ‘Under the mango tree’. We like to call it eating ‘Under the Jasmine tree’.
The concept of open pantry:
Admit it! All of you have at least once dreamt of working at Google after listening to stories about free food in its cafeteria.
Well, we have too.
So we decided to build our Cafeteria on the same model. We have an open pantry that’s restocked twice every month with a combination of nutritious and fun snacks. Anyone can walk in , have a quick bite and get back to work.
The concept of a play zone:
A lot of thought went into this. The entire concept of keeping a play zone in office is to provide employees with the opportunity to take a break from continuous working and destress. The most important upside is increased employee productivity.
Choice of games:
Everyone loves something that they don’t have. While choosing what game tables to put in the office, we kept it in mind to provide our employees something that isn’t regular or conventional.
No one really has pool tables, and foosball tables at their disposal all the time. (At least here in India). In fact, most people pay to play these. Hence, we included premium games that people love to play but can’t on a regular basis.
Another factor, was to include games that give an adrenaline kick. Anything that’s exciting to play will nurture team spirit and help your employees to bond over healthy competition.
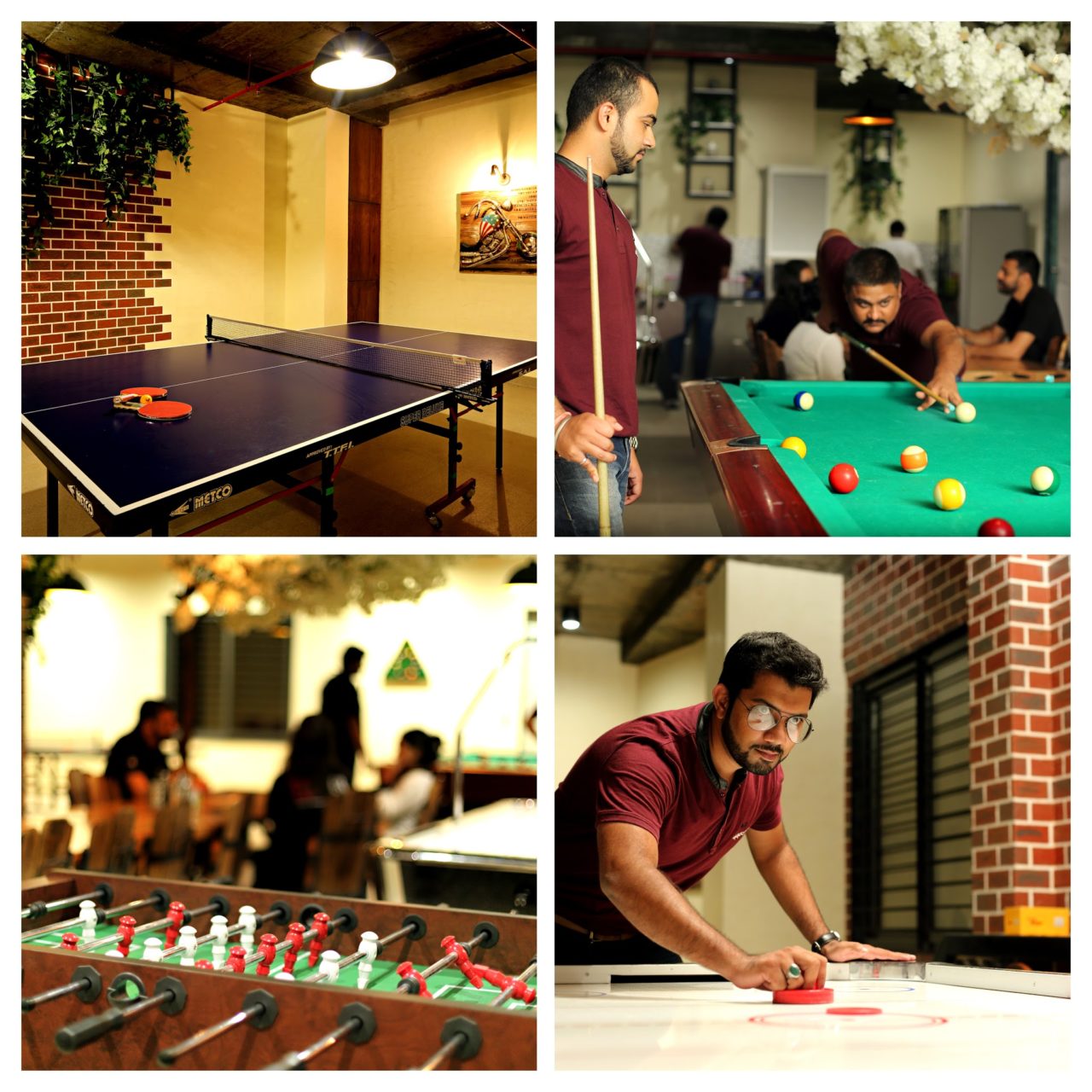
An end-to-end solution
We wanted to build a workplace that provides our team with resources to be able to work all day long.
Massage chairs that help ease soreness after sitting in the same posture for long, a fully-stocked pantry to take care of the team’s nutritional needs, a dedicated nap room which allows you to rejuvenate yourself with a power nap, bright and colourful seating that boost productivity, a sense of wilderness around to flourish creativity, nooks and crannies to sit and think; all these things serve the same purpose. They provide the team with everything they need to work efficiently.
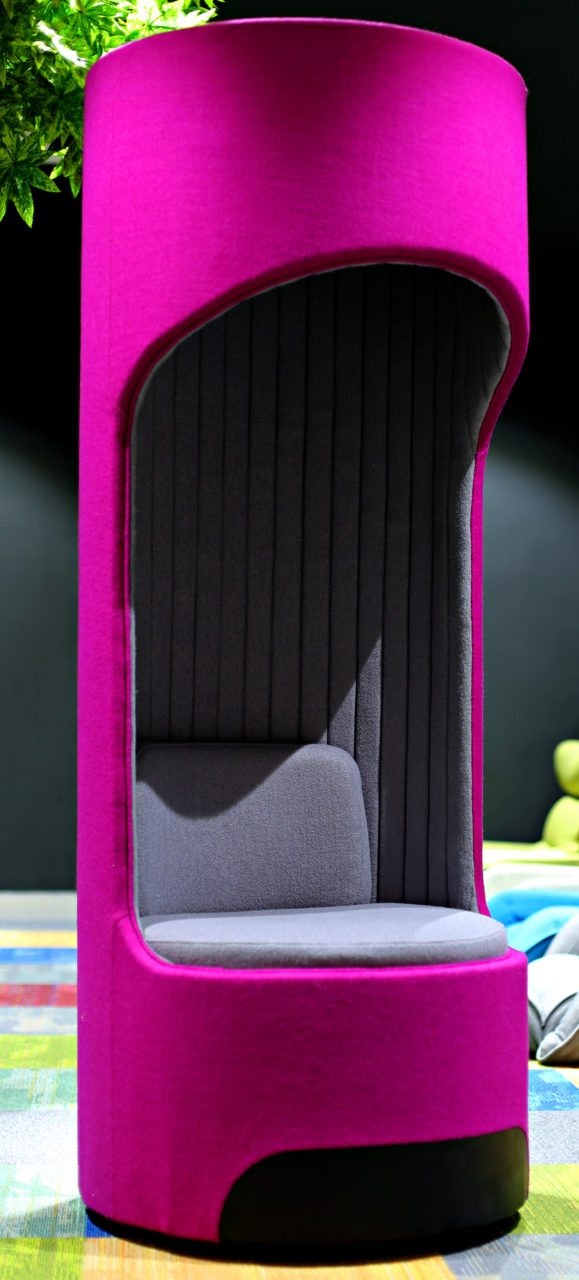
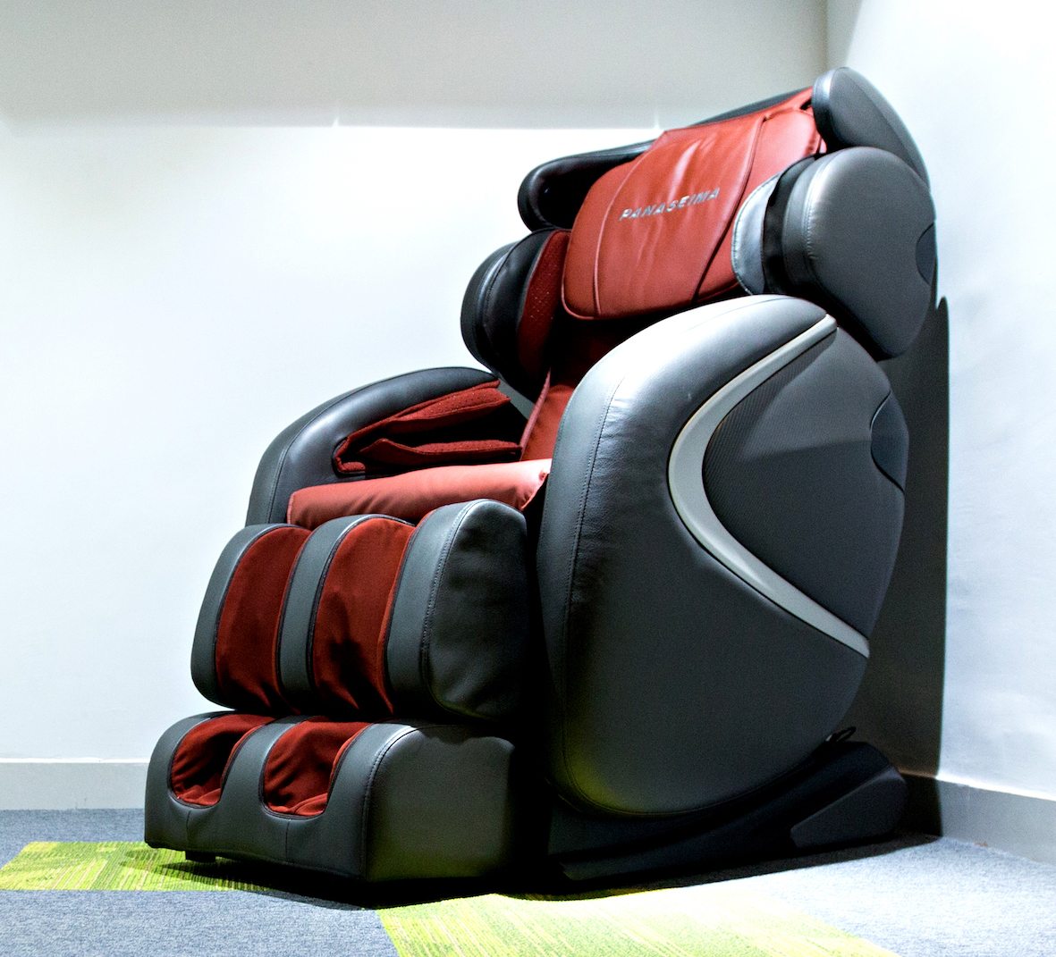
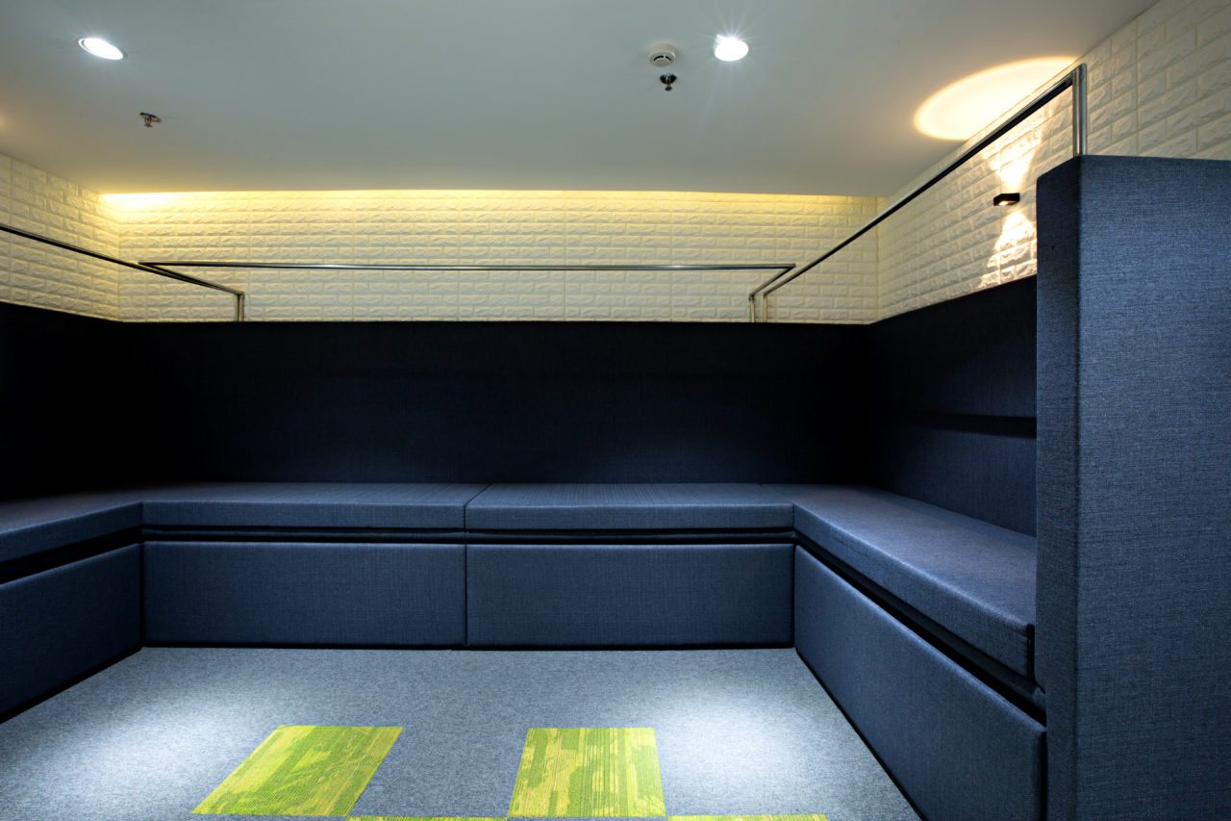
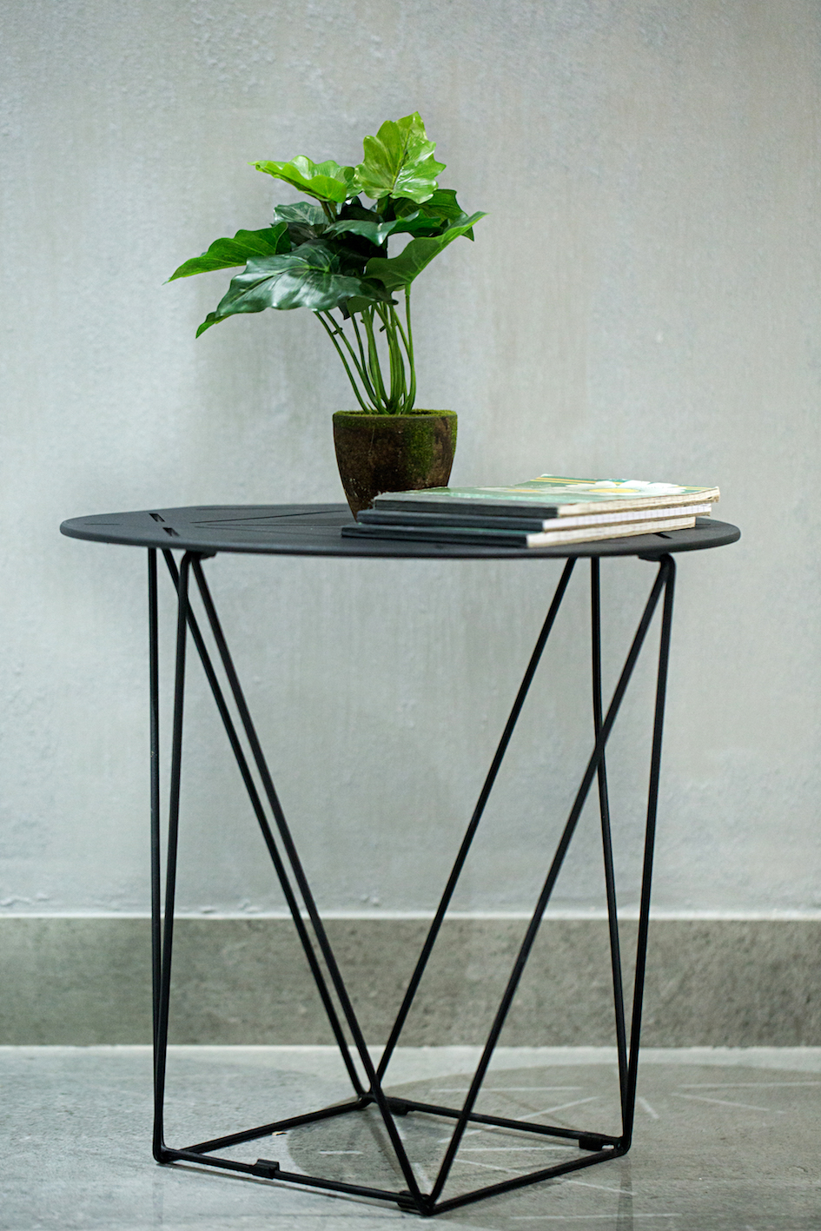
A company’s office should be defined by its people and their values.
Everything that I just told you is based on what we strongly believe. You may want to follow the same model for your office or not, but either way, a lot of thought and effort will go into making your new office.
But, just like our CEO said in his email on the day we moved in to the new office:
It took time, money and energy but it was worth every second, penny and Joule 🙂
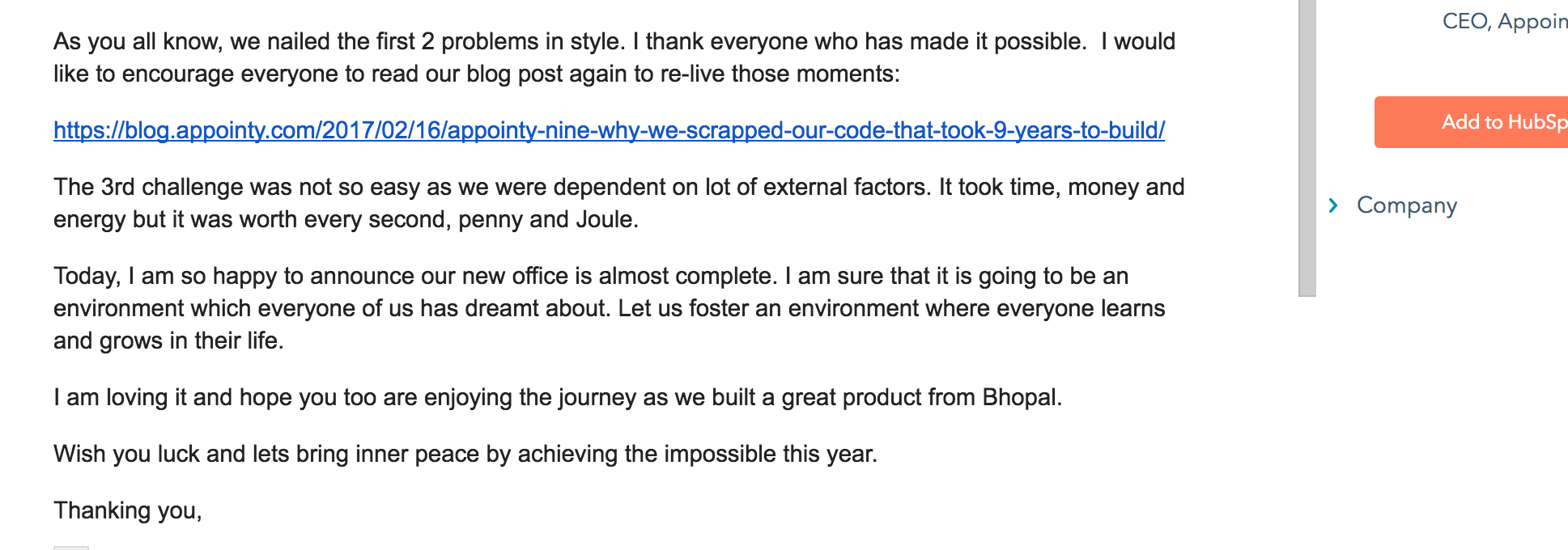
The actual process of creating an office is long and hard, but the concept is simple: Everyone likes to go to a place that’s interesting and has a positive vibe. So build an office that makes people want to come to work every day. ????
This blog was mostly about the end result of our efforts: the final office. but the ‘how’ of this process is even more interesting to know. Did you know we bought all our office furnishings from China? Or that we literally build the office with our bare hands by screwing nuts and bolts for tables? Or that there’s a wall in the office which was painted by our interns?
For more information about the trip and other details, wait up for the next blog! ????
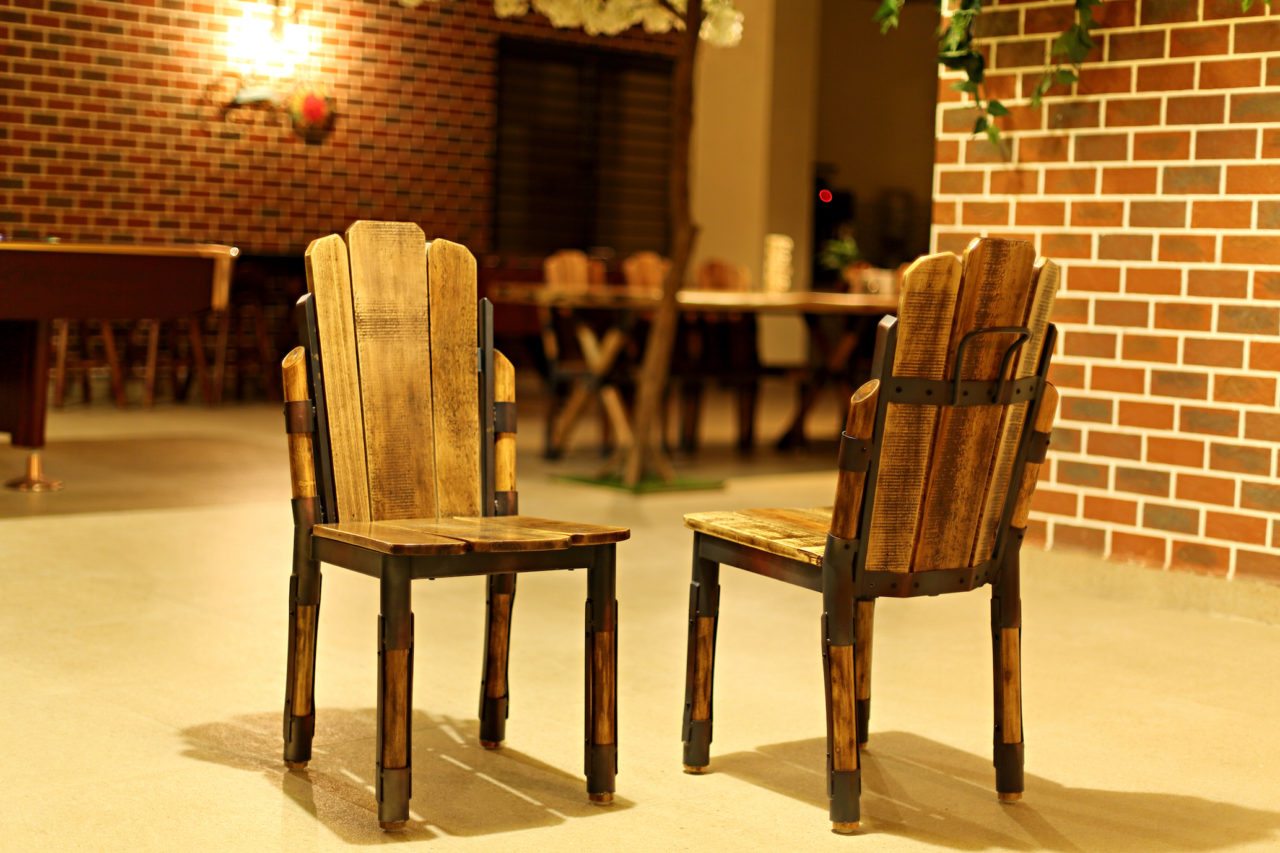
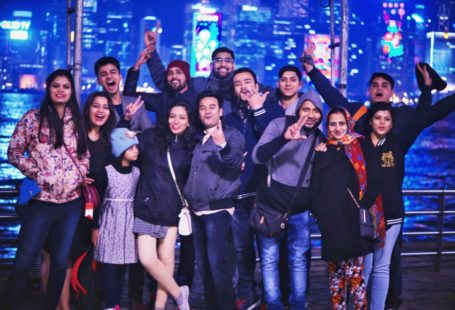
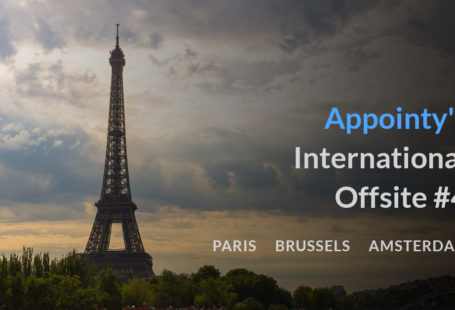
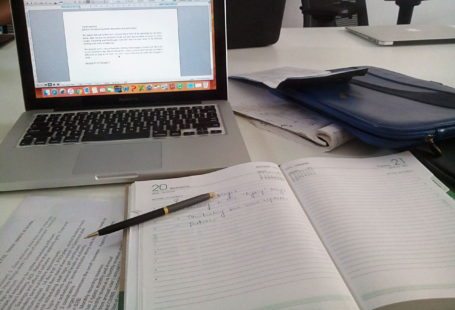
1 comments On This blog about Appointy’s new office will bring you a step closer to building one for your company/startup!
Pingback: Feeling stuck in classes? 7 reasons why a start-up internship is the coolest solution! – life at appointy ()